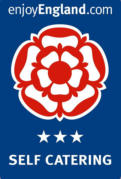
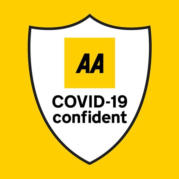
QUICK LINKS
42 HIGH STREET, CARRVILLE, DURHAM,
DH1 1AS
CONTACT US
TEL: 07961889916
EMAIL: harryshousedurham42@gmail.com
fIND US
© Harry’s House Durham 2024

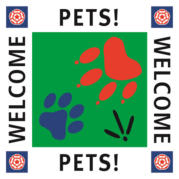
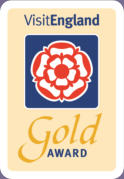


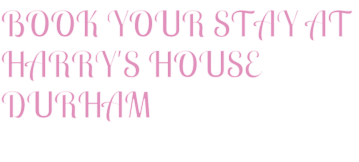
The best rates can be found by
contacting directly with us.


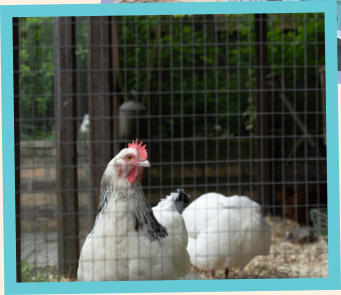
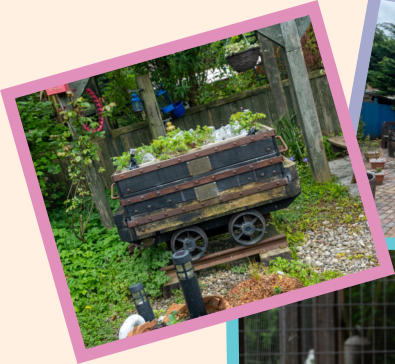
This access statement does not contain personal opinions as to our suitability for those with access needs, but aims to
accurately describe the facilities and services that we offer all our guests/visitors.
Access Statement for Harry's House Durham
Introduction
Harry's House offers self catering accommodation just 3 miles from the heart of the Cathedral City of Durham. Harry's
sleeps up to 5 people and has 3 bedrooms,all situated up a standard flight of 14 stairs.Our living areas are large and
easily accessible,
with kitchen,dining room and lounge all on one level. The garden and driveway are located over a residential back lane
just a few metres from the back door. The lower garden entertaining space is accessed by 4 steps on a small incline.
'House was built in 1936 but has been recently renovated in a quirky style to provide real 'home from home' comfort.
We look forward to welcoming you. If you have any queries or require any assistance please phone 07961889916 or
email harryshousedurham42@gmail.com
Pre -Arrival
•
A map of our location is available on our website www.harryshousedurham.co.uk. Alternatively you can plan your
journey with the AA route planner tool online using our postcode DH1 1AS to get up to the minute traffic updates
for optimum route.
•
The nearest rail station is Durham City Centre approx 4 miles away. Taxis are available from the station and include
disabled access vehicles.
•
Local bus services run every 15 mins and stop 5m from the property. Ask the driver for Carrville High Street.
•
We are on a main road at the front of the property which is serviced regularly by the local council,pavements are
level and well kept.
•
We can provide access to a wheelchair if required. Please let us know prior to arrival.
Key Collection, Welcome and Car Parking
•
The owner will be on hand to greet you with a short tour of facilities and your keys
•
Parking is available to the rear of the property on our private driveway.On street parking is also available to the
front of the property for additional vehicles. Driveway is well lit at night by fixed light if needed and is covered
24hrs a day by CCTV.
Entrance to Property
•
The front entrance has 1 step up with no fixed handrail.Floor covering from this entrance is wool carpet, and there
is a light switch to the left as you enter.
•
The back entrance is approx 5m from the parking area and has 2 small steps with no fixed handrail. Floor covering
in this area is parquet flooring, although we also provide non slip doormats and kitchen runners here.
Halls, Stairs, Landings, Passageways
•
The stairs and landing are well lit with ceiling level pendant light.
•
Staircase is or standard construction with wool fitted carpet and 14 steps. There is a fixed handrail running the full
level of stairs and also along the landing.
Sitting Room/Lounge
•
Sitting room/lounge is on ground floor with entry from front door. There are no doorways to negotiate as we are
open plan to dining room.
•
The room is large and has 3 upholstered sofas.We have side tables that can be moved around to optimize space
and accessibility.
•
The TV is flatscreen with Freeview and DVD player is also available.Both have remote control.
Lighting in the room is wall mounted and has dimmer switches, as well as from standard table lamps. The natural light
in this room is good as there is a large window.
•
Flooring is wool fitted carpet.
Dining Room
•
Dining room can be accessed from the kitchen or the lounge and has overhead halogen spotlights on a dimmer
switch.
•
The dining table can be accessed from all sides and has seating for 6 people.Chairs are of standard
construction,solid wood with rush seating and can be moved freely.
•
Natural light is good with dual aspect from kitchen and lounge.
•
Flooring is wool fitted carpet and 1 large wool rug.
Kitchen
•
The kitchen is situated to the rear of the property,on level access to the ground floor of the house. The kitchen is
spacious galley style with stand alone units.
•
One glass panel door leads into dining room and is of standard size.
•
Oven is electric and front opening at lower level, grill is drop down design at middle level. Hob is electric and has 4
rings at standard level. There is an extractor fan with overhead lighting.
•
Workspace is plentiful at standard height and easily accessible from all areas of the kitchen.
•
Sink area is separate from food preparation areas and is at standard height.
•
fridge and freezer are both under-counter style and so are at floor level at lowest points.
•
Kitchen crockery,utensils etc can be moved around to best suit the needs of the guest but each type has its own
cupboard.
•
No table/seating available in the kitchen.
Bedrooms and Sleeping Areas
•
All bedrooms on first floor.1 is a large master suite with double bed and double sofa bed available. 1 has triple
sleeper bunk and a single, 1 is a single that also has additional single guest bed available. All bed are of divan
construction and as such that they are easily accessible.All beds have quality orthopedic mattresses
•
Furniture in these rooms has been placed to provide optimum space and therefore would not benefit from being
moved.
•
Doors are of standard size.
•
Rooms are serviced by combination boiler central heating.
•
Lighting in all room provided by standard ceiling pendants and bedside table lamps.
•
Each room has its own robes and towels. All bedding is hypoallergenic.
Bathrooms, Shower-rooms and Toilets
•
Bathroom is level entry with standard door.
•
separate walk in shower cubicle is large with direct access. The water flow is thermostically controlled and has an
anti-scald mechanism. The shower is large enough to take a shower seat. If this is required please let us know in
advance.
•
The bath is roll top freestanding but has no grab rail.
•
Toilet is standard level.
•
Washbasin/bath have standard taps.
•
Flooring is non slip linoleum, bath mats available.
•
Well lit from large window and overhead light.
Garden
•
The garden is large and separated into 2 areas.
•
Front area has seating,lawn,flowerbeds and paved areas as well as clematis covered pergola. Ideal for morning
coffee.
•
Rear area is accessed by 4 steps and had lawn,patios,BBQ area and private use of hot tub. We have an addition of
a heated changing room,seating area with TV.
•
Seating also available under our grapevine covered pergola in this area.
•
All areas of the garden can be accessed by level pathways.
Additional Information
•
Well behaved dogs are welcome.
•
The property benefits from access to Fibre-optic WiFi.
•
The village had doctors,dentists,chemists and an array of service providers available as well as C of E,Methodist
and Catholic churches.
•
We provide an extensive directory of local attractions, takeaways menus and details of public houses and
restaurants.
•
Our directory includes details of emergency services, vets etc and can be found in the file in the dining room.
Future Plans
•
We are constantly looking to improve our service, comments are welcome to help us achieve this.
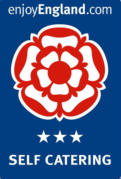

QUICK LINKS
42 HIGH STREET, CARRVILLE, DURHAM,
DH1 1AS
CONTACT US
TEL: 07961889916
EMAIL: harryshousedurham42@gmail.com
fIND US
© Harry’s House Durham 2024


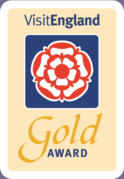

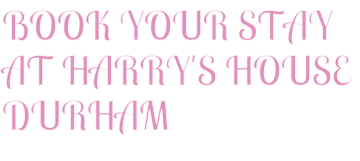
The best rates can be found by
contacting directly with us.

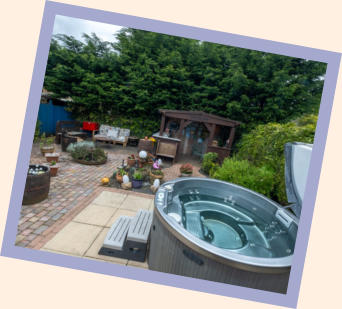
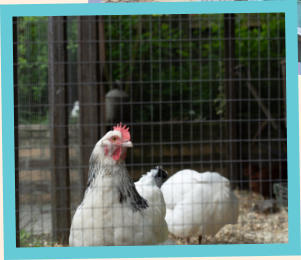
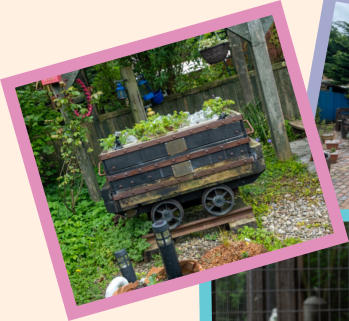

This Privacy Policy describes how your personal information is collected, used, and shared when you visit our
website.
We may collect from you the following information
:- Name :- Contact Information (such as address, phone number, email) - Demographic information (such as
postcode) Other information relevant to providing our services
-We use this data to
:- Respond to your queries - Operate, evaluate and improve our business - Comply with legal requirements we are
bound by, relevant industry standards and our own policies.
We will use the above information if
: - To perform a contract to which you are party to (eg, processing your booking).
- We have obtained your consent.
- We have a legitimate interest in doing so (including a legitimate interest in performing marketing activities, research
activities, data analytics, internal administration functions, processing and enforcing legal claims and conducting our
business in compliance with all applicable laws, relevant industry standards and our policies).
SHARING YOUR PERSONAL INFORMATION
All information you provide is kept confidential and secure. We share your Personal Information with third parties to
help us use your Personal Information, as described above. The data may be monitored by QUICK Stamp | Print |
Web who maintain our website and help to monitor website enquiries. Website enquiries are collected through the
Jotform platform. You can find the Jotform privacy policy on jotform.com. By continuing to use this website and
contacting us, you agree to all of the Harry’s House Durham terms and conditions.
What Are Cookies?
Cookies are information files stored on your computer. Most major websites use cookies in order to monitor your
visit and how you interact with their website. They can then taylor your experience to your interests.
What We Do Our website uses cookies to enhance the quality of our website. They may or may not include
information such as personalisation data collected by means of our links to Facebook, Twitter and Instagram.
Jotform, a third party, uses cookies to collect data regarding which variant of our website you are using, language
used, answered provided on online forms, and more. Cookies can be deactivated in browser settings.

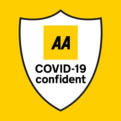
42 HIGH STREET, CARRVILLE, DURHAM, DH1 1AS
CONTACT US
TEL: 07961889916
EMAIL: harryshousedurham42@gmail.com
fIND US
© Harry’s House Durham 2024




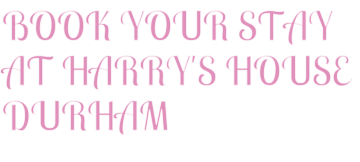
The best rates can be found by
contacting directly with us.

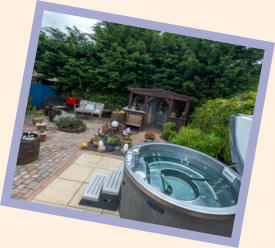
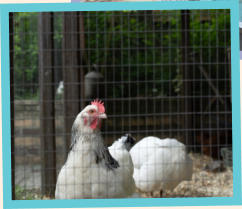
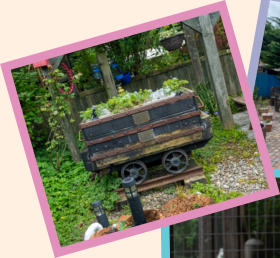


This Privacy Policy describes how your personal information is collected, used,
and shared when you visit our website.
We may collect from you the following information
:- Name :- Contact Information (such as address, phone number, email) -
Demographic information (such as postcode) Other information relevant to
providing our services
-We use this data to
:- Respond to your queries - Operate, evaluate and improve our business -
Comply with legal requirements we are bound by, relevant industry standards
and our own policies.
We will use the above information if
: - To perform a contract to which you are party to (eg, processing your
booking).
- We have obtained your consent.
- We have a legitimate interest in doing so (including a legitimate interest in
performing marketing activities, research activities, data analytics, internal
administration functions, processing and enforcing legal claims and conducting
our business in compliance with all applicable laws, relevant industry standards
and our policies).
SHARING YOUR PERSONAL INFORMATION
All information you provide is kept confidential and secure. We share your
Personal Information with third parties to help us use your Personal
Information, as described above. The data may be monitored by QUICK Stamp
| Print | Web who maintain our website and help to monitor website enquiries.
Website enquiries are collected through the Jotform platform. You can find the
Jotform privacy policy on jotform.com. By continuing to use this website and
contacting us, you agree to all of the Harry’s House Durham terms and
conditions.
What Are Cookies?
Cookies are information files stored on your computer. Most major websites
use cookies in order to monitor your visit and how you interact with their
website. They can then taylor your experience to your interests.
What We Do Our website uses cookies to enhance the quality of our website.
They may or may not include information such as personalisation data
collected by means of our links to Facebook, Twitter and Instagram. Jotform, a
third party, uses cookies to collect data regarding which variant of our website
you are using, language used, answered provided on online forms, and more.
Cookies can be deactivated in browser settings.






42 HIGH STREET, CARRVILLE,
DURHAM, DH1 1AS
CONTACT US
TEL: 07961889916
EMAIL: harryshousedurham42@gmail.com
fIND US
© Harry’s House Durham 2024



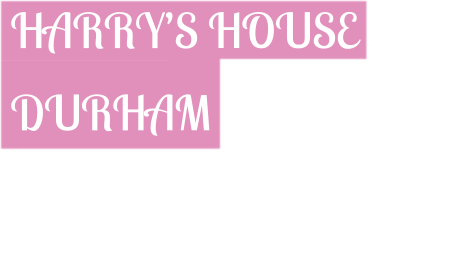

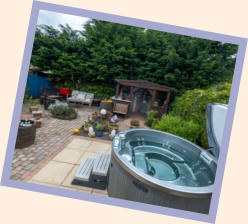
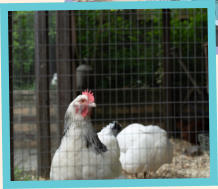
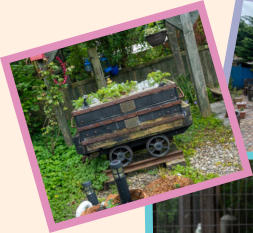
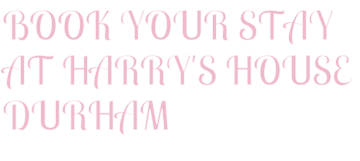
The best rates can be found by
contacting directly with us.

This Privacy Policy describes how your
personal information is collected, used,
and shared when you visit our website.
We may collect from you the following
information
:- Name :- Contact Information (such as
address, phone number, email) -
Demographic information (such as
postcode) Other information relevant to
providing our services
-We use this data to
:- Respond to your queries - Operate,
evaluate and improve our business -
Comply with legal requirements we are
bound by, relevant industry standards
and our own policies.
We will use the above information if
: - To perform a contract to which you
are party to (eg, processing your
booking).
- We have obtained your consent.
- We have a legitimate interest in doing
so (including a legitimate interest in
performing marketing activities,
research activities, data analytics,
internal administration functions,
processing and enforcing legal claims
and conducting our business in
compliance with all applicable laws,
relevant industry standards and our
policies).
SHARING YOUR PERSONAL
INFORMATION
All information you provide is kept
confidential and secure. We share your
Personal Information with third parties
to help us use your Personal
Information, as described above. The
data may be monitored by QUICK
Stamp | Print | Web who maintain our
website and help to monitor website
enquiries. Website enquiries are
collected through the Jotform platform.
You can find the Jotform privacy policy
on jotform.com. By continuing to use
this website and contacting us, you
agree to all of the Harry’s House
Durham terms and conditions.
What Are Cookies?
Cookies are information files stored on
your computer. Most major websites
use cookies in order to monitor your
visit and how you interact with their
website. They can then taylor your
experience to your interests.
What We Do Our website uses cookies
to enhance the quality of our website.
They may or may not include
information such as personalisation
data collected by means of our links to
Facebook, Twitter and Instagram.
Jotform, a third party, uses cookies to
collect data regarding which variant of
our website you are using, language
used, answered provided on online
forms, and more. Cookies can be
deactivated in browser settings.
For The Best Rates - Book With Us Directly - CALL 07961 889 916

For The Best Rates - Book With Us Directly - CALL 07961 889 916

































